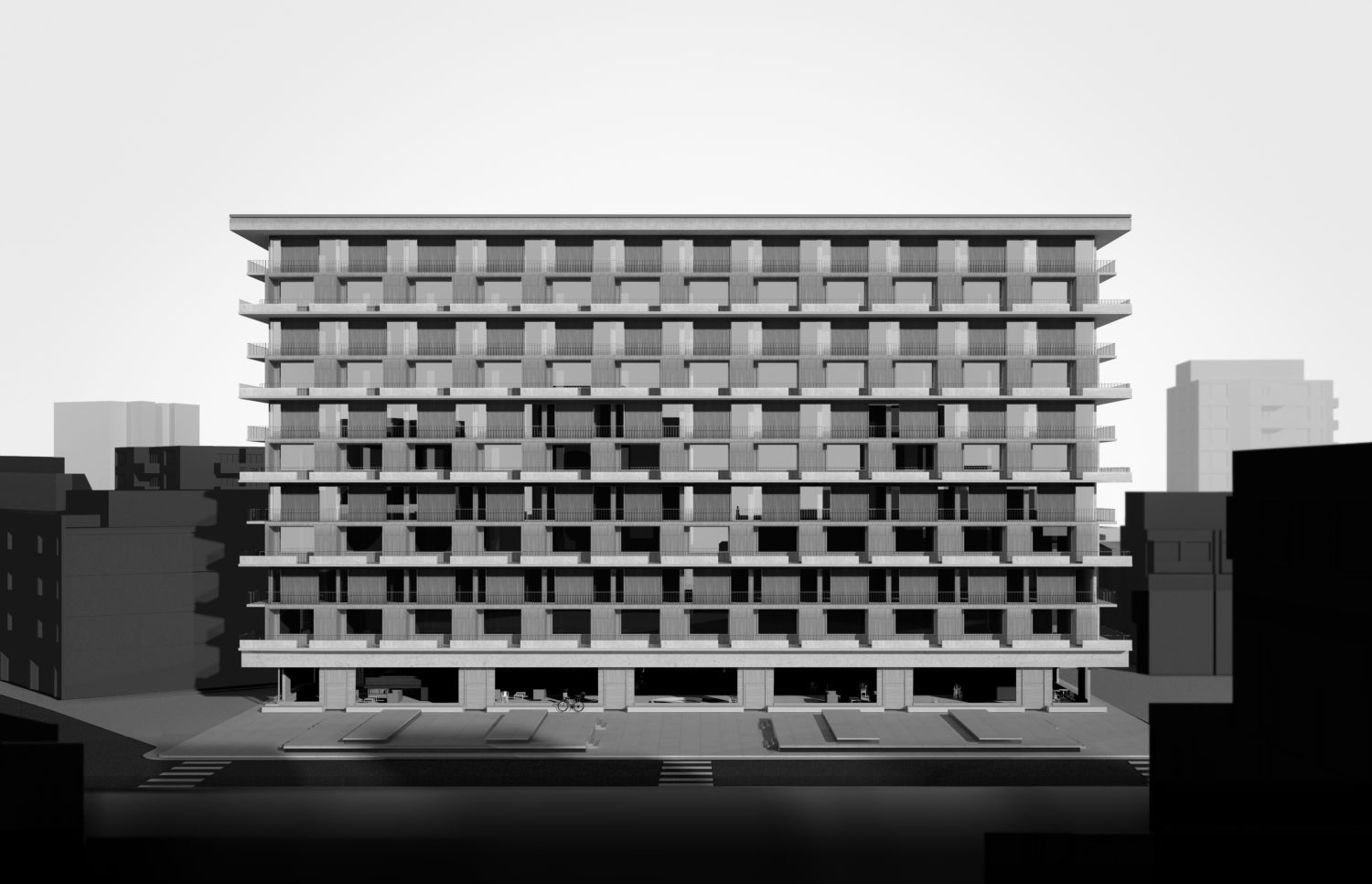
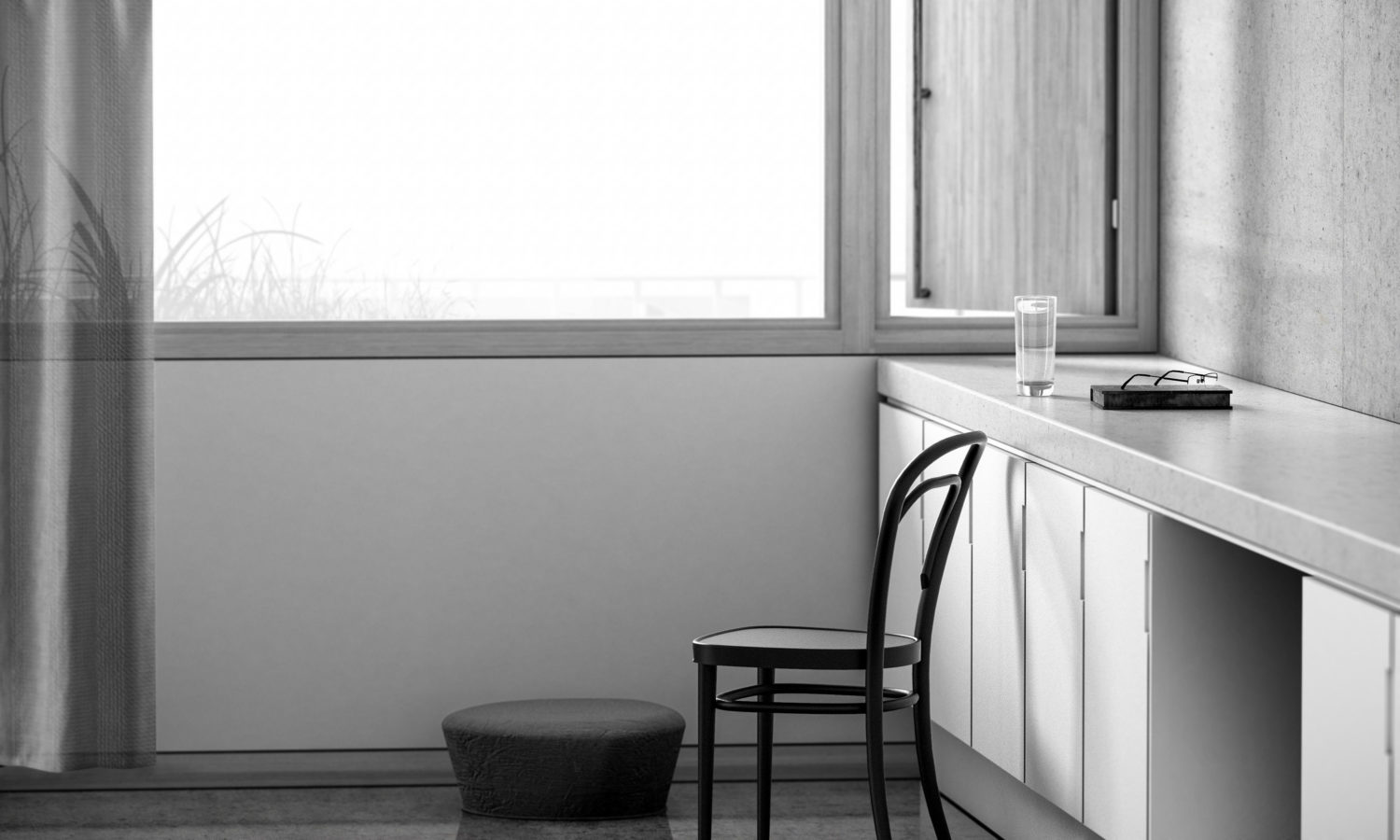
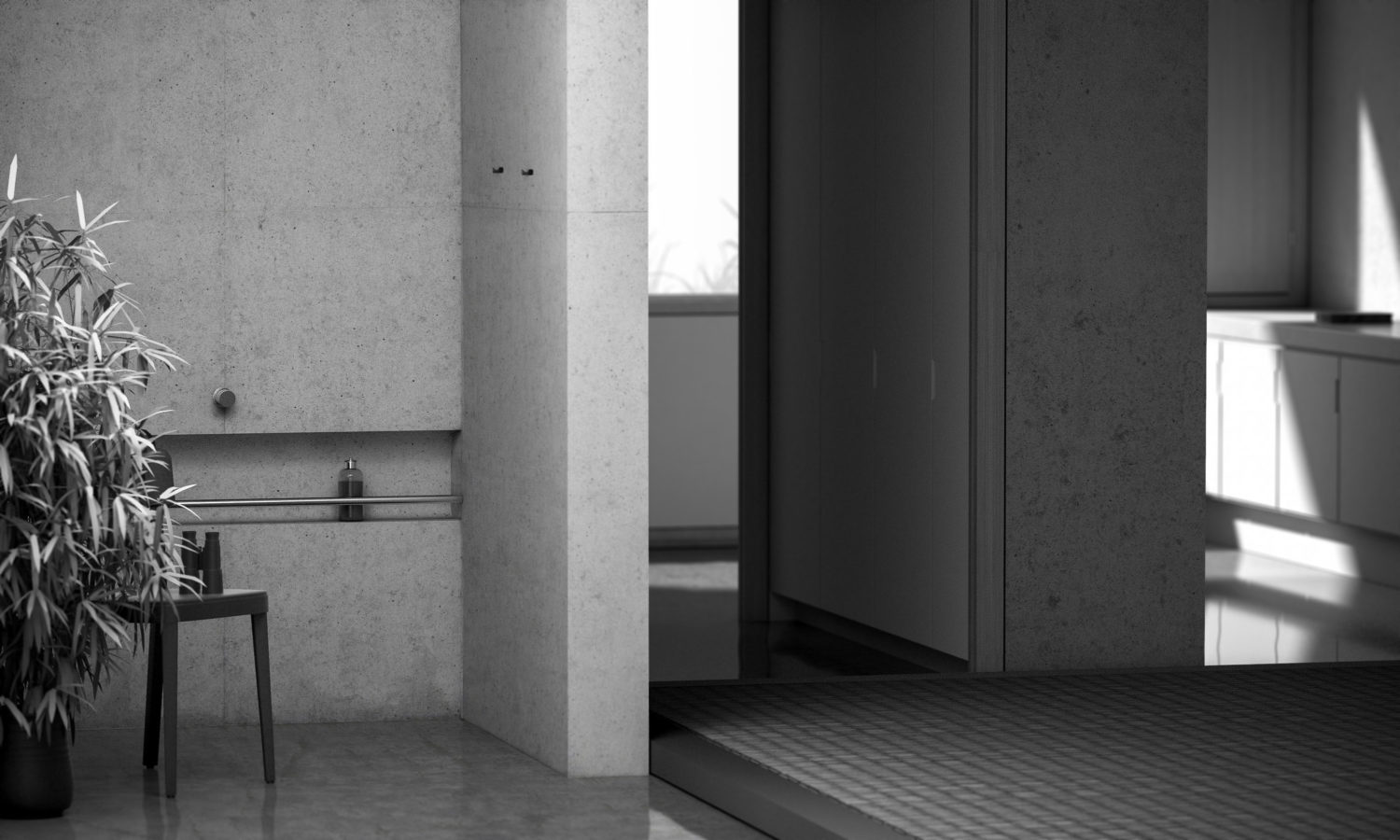
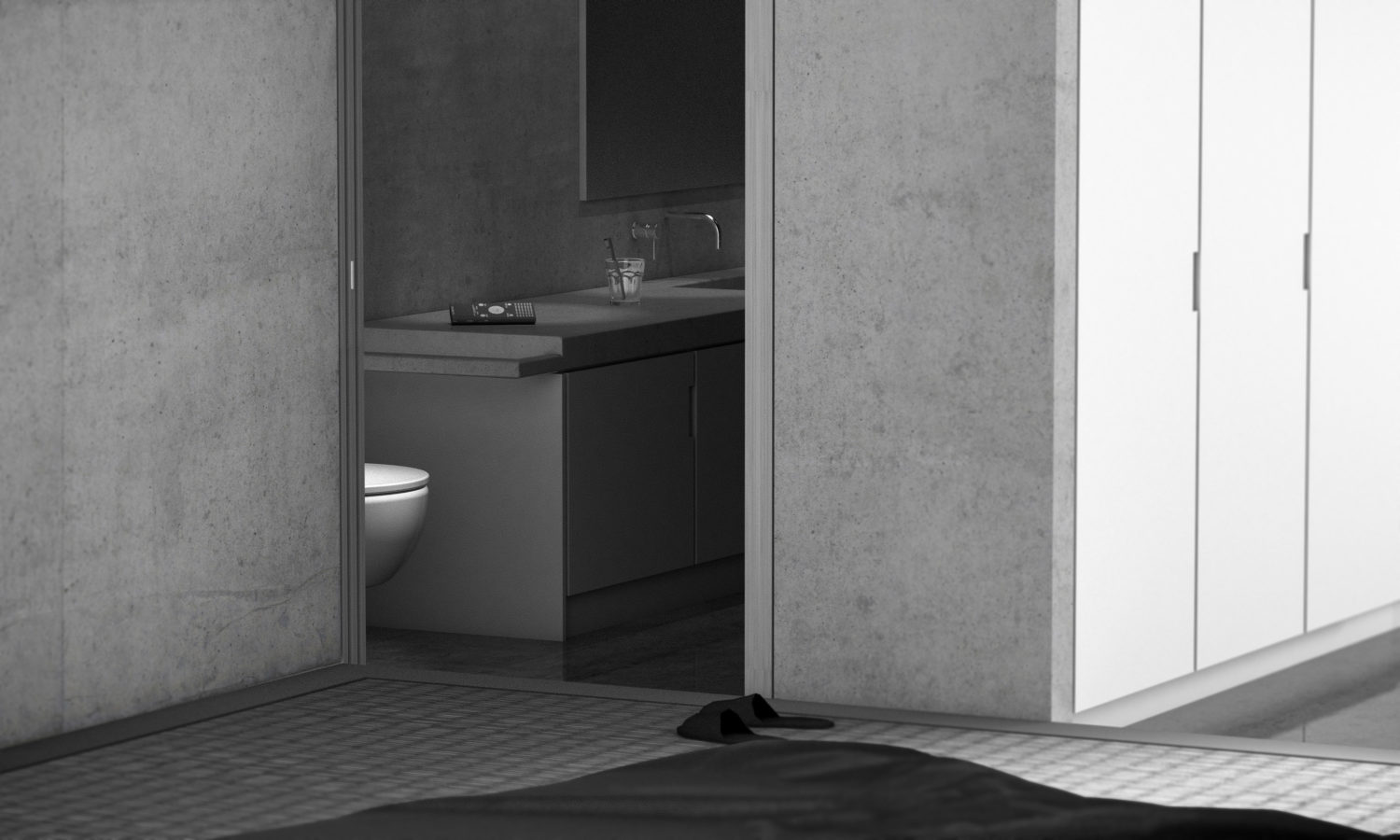
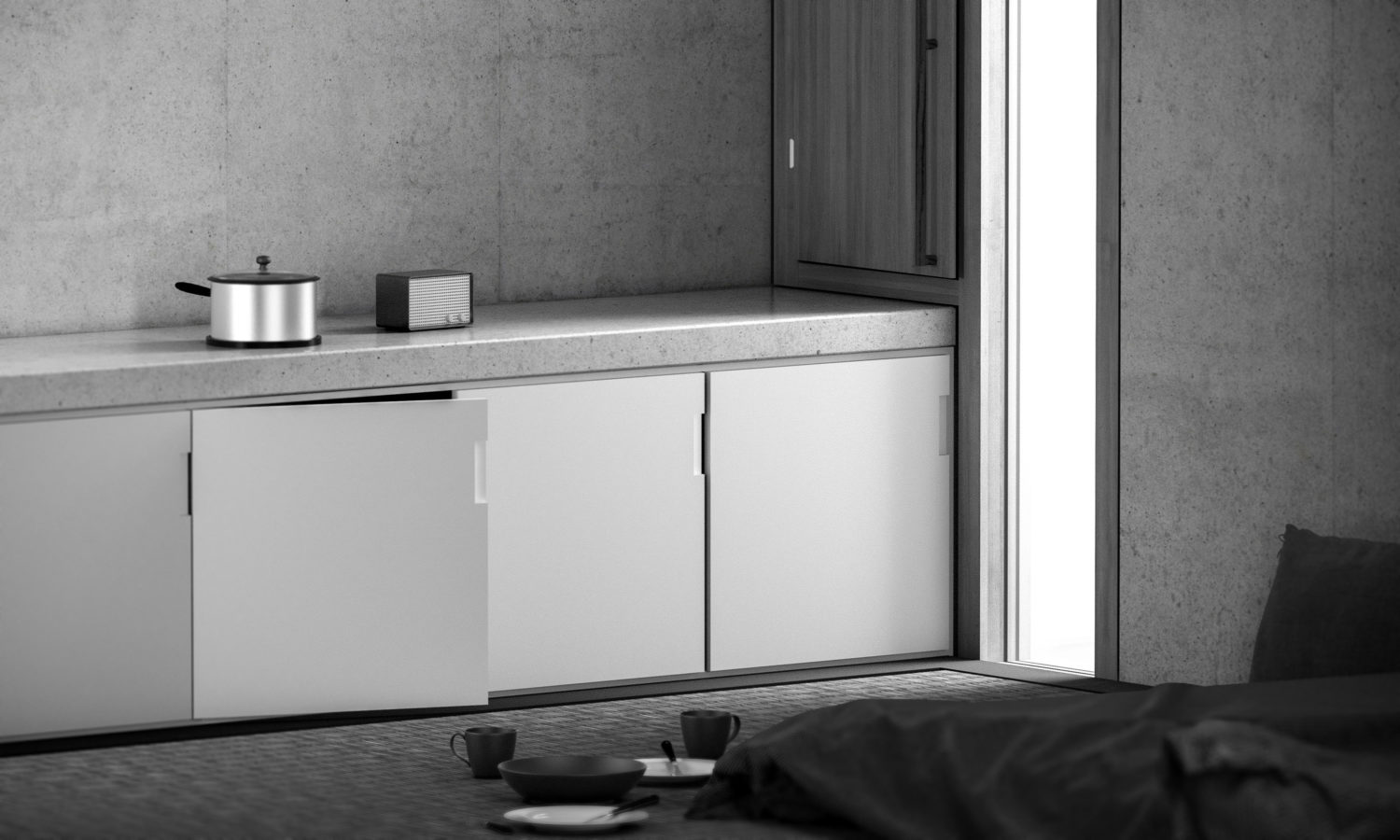
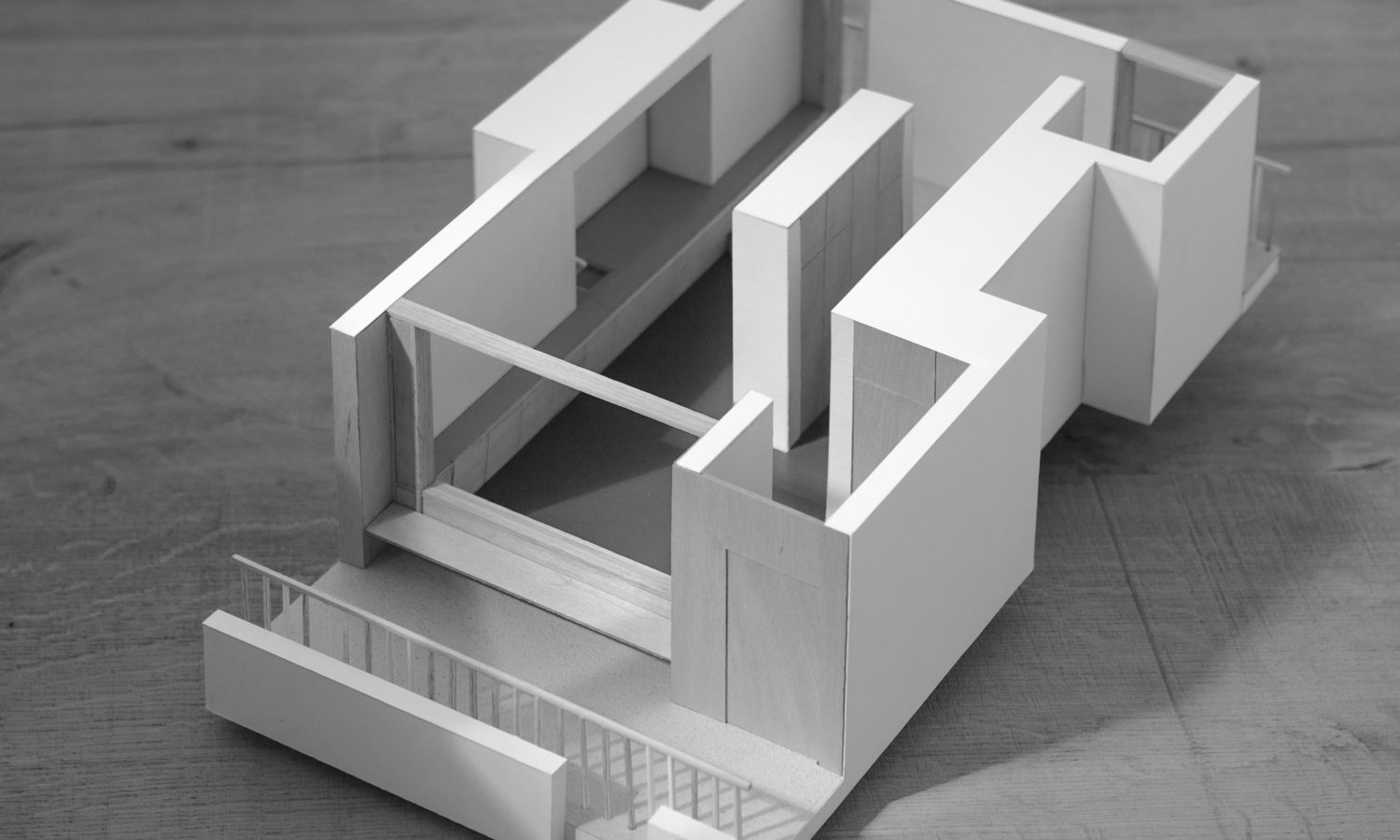
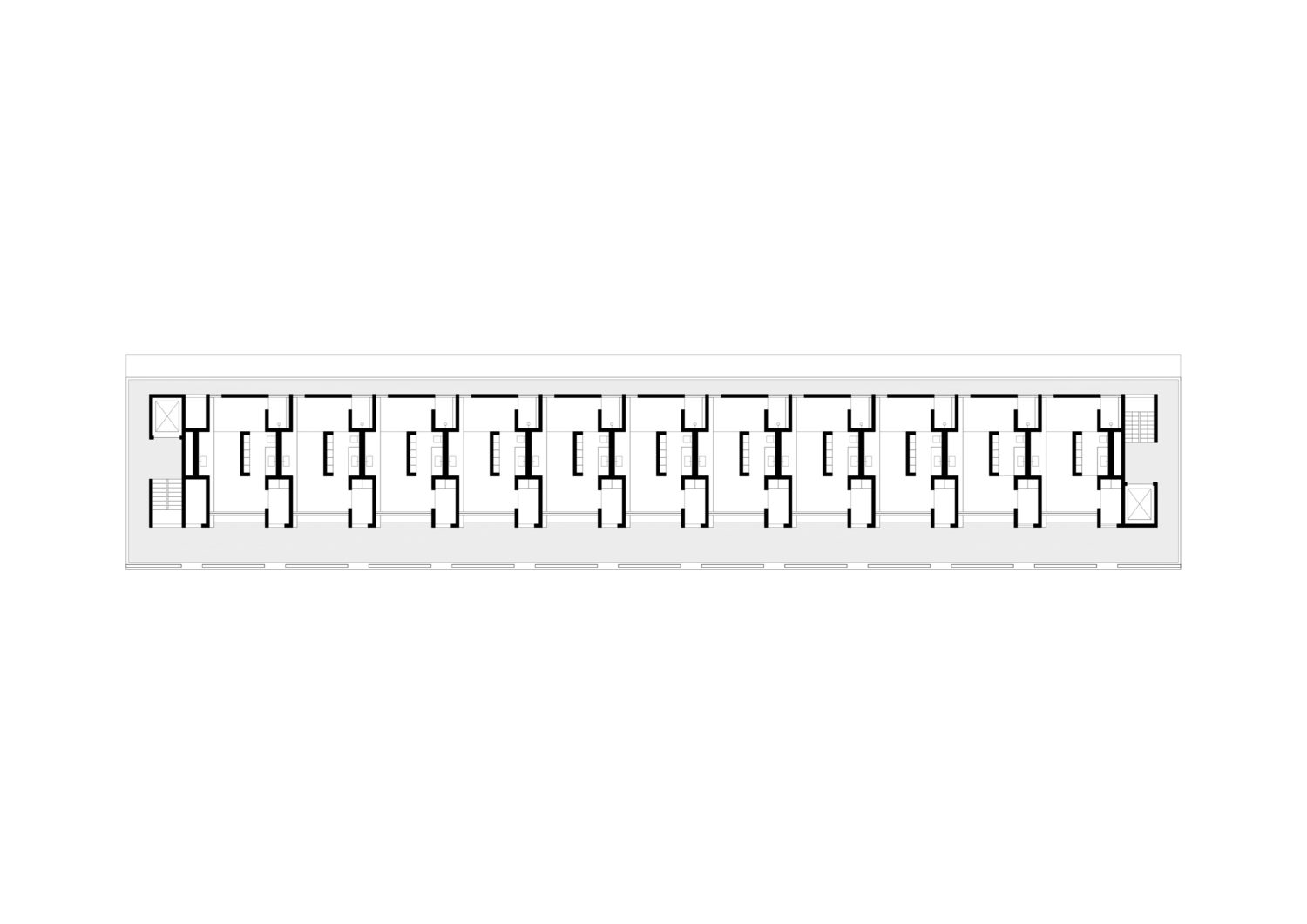
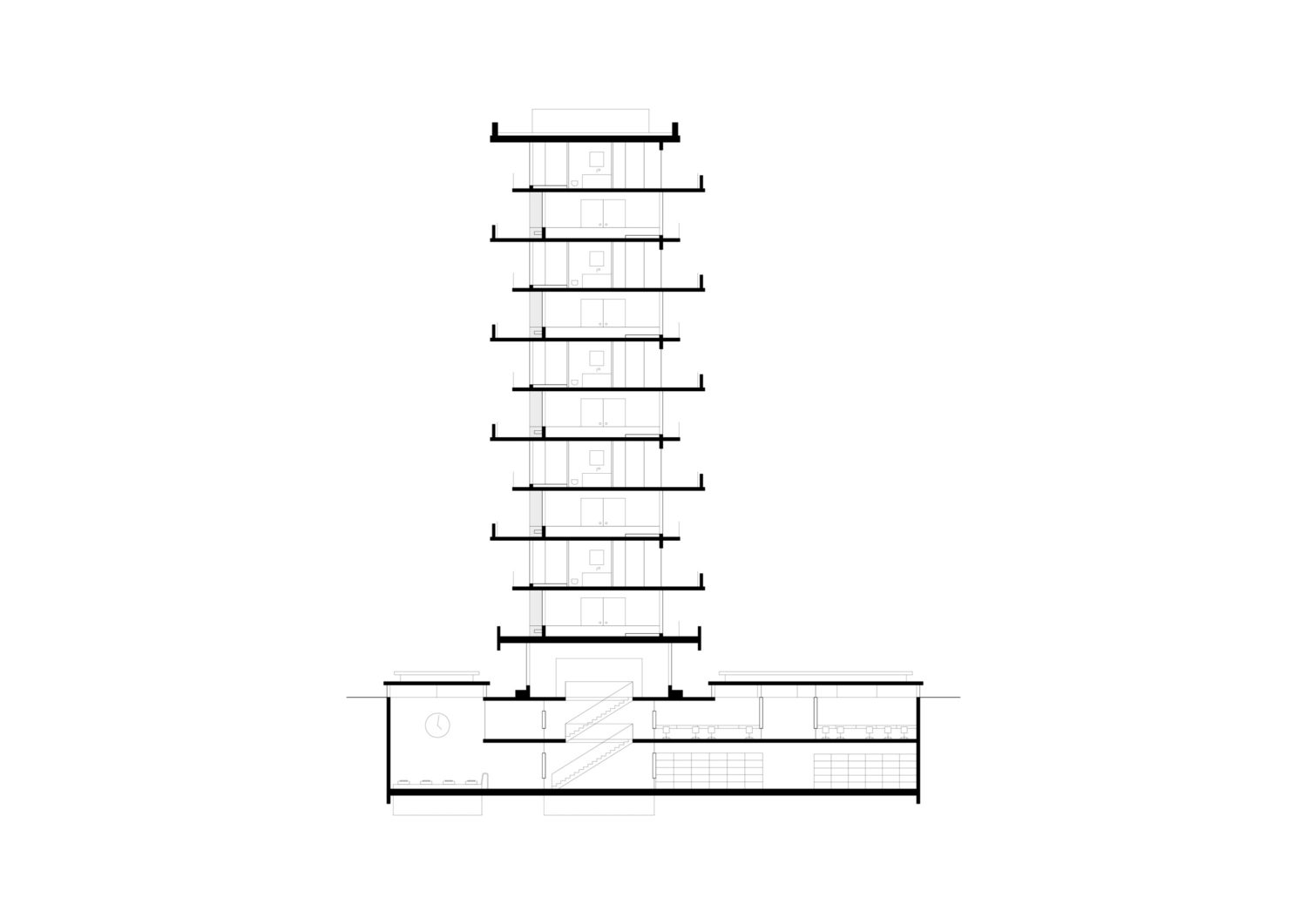
- Location: London, UK
- Type: Residential
- Year: 2016
- Area: 7,300 sqm / 78,500 sqft
- Status: Feasibiltity study
Team
- Martin Brandsdal
- Magnus Casselbrant
- Jesper Henriksson
Client
- Pegasus (Lifestory Group)
Timeline
- 2016: Concept design